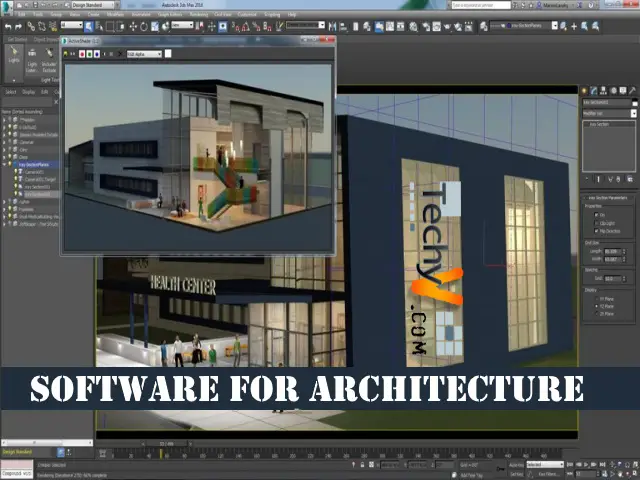In earlier times, when there were no computer devices and software suites, the architectures relied upon their hands for documentation, drawings, and modulations. This work was very time consuming and tiring for the architects as an error would force them to do the task work all over again. The evolvement of technology has made a lot easier for people to work with the influx of software and programming.
We have numerous architectural design software that enables the architects to save their time with the help of tools and instruments in the architectural CAD software that would help them to create 2D as well as 3D images of constructions. If you need architectural design software and are too confused to make a choice, have an idea of the best software through our list of top ten best architecture design software.
1. REVIT
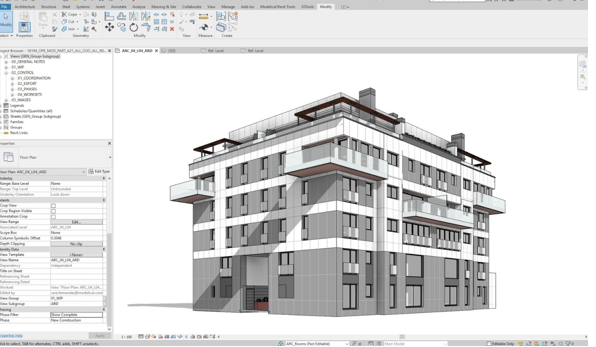
In today’s world, the key to modern architecture is BIM (Building Information modeling). Revit is one of the software that allows its user to take benefit of tools that result in magnified BIM. The changes done in the 3d images and views get reflected in the elevation and the building plan. Revit also facilitates tools for organizing projects requiring teamwork with an option to involve team members.
2. RHINO 3D
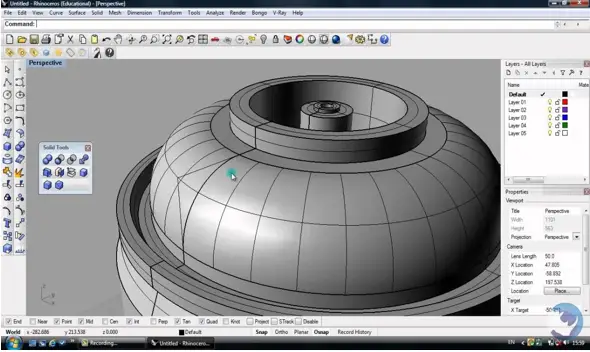
Rhino 3D associates closely with the software Grasshopper. The most popular instrument for design formulation in architecture is Rhino 3D. This software, based upon the CAD (Computer-aided design) design software style, helps its users to design animations with most resilient design packages. The software is also familiar to users by the name “Rhinoceros 3D”.
3. AUTOCAD ARCHITECTURE
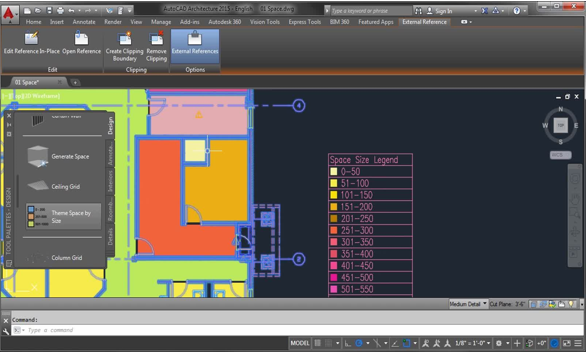
AutoCAD is the architectural design software that is a product by AutoDesk. The software allows its users to work through 3D as well as 2D designing in projects. Mostly used to draft and draw in 2D, like Revit, this software also gives its audience the option to make teams and execute a project or task through cumulative teamwork.
4. ARCHICAD
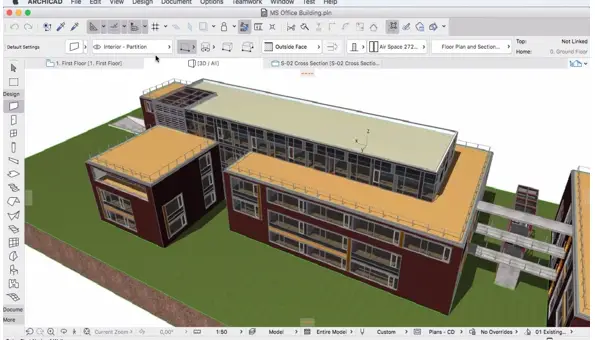
ArchiCAD is the software that would provide you with every instrument or tool for designing you need to create a perfect design. The software further provides its users the option of integration of packages of software into the task. With a very user-friendly ambiance, the software is most useful and appropriate for beginners and students of architecture. A user can perform his work simultaneously upon 3D and 2D at a particular time without any complications.
5. SKETCH-UP
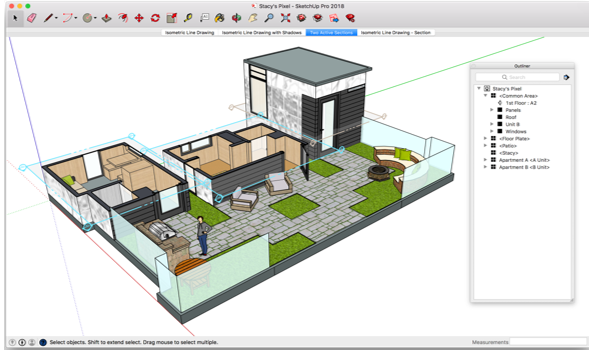
Known for its quick technique to design concepts and developments, SketchUp gives you the most detailed framework of models. The software is easy to use, and a person needs only around a week to start to produce productive and efficient work. The interface of the software is simple to use and is most fitting for visualizations and performances of the architecture works.
6. CEDREO
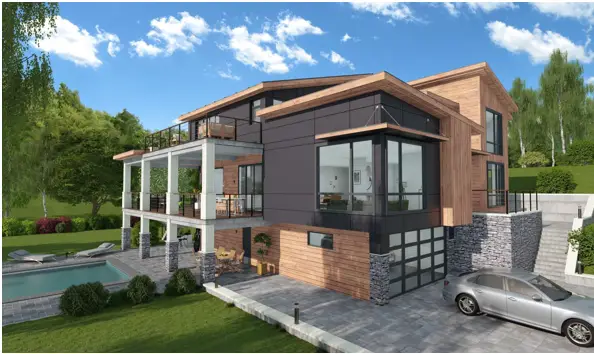
Cedreo is software for construction and drawings by professional architects. The software is mostly famous for its extraordinary features for saving time. The designing tools are simple and not complicated at all for the beginners. To make the clients or parties understand the project, the software provides essential construction design tools for 3D as well as 2D.
7. CHIEF ARCHITECT
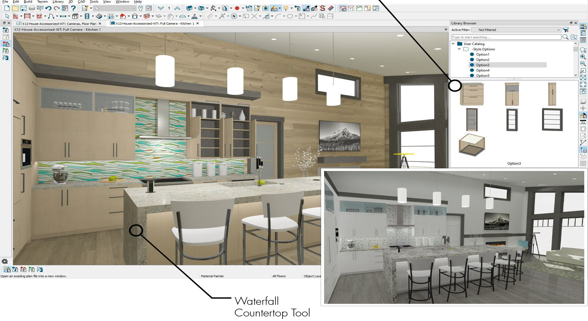
A software mainly for the professional architects, the computer-aided software is user-friendly and uncomplicated to use. The software is helpful for people interested in the creation of projects of home designs. The software also allows its users to export panorama designs to facilitate a better understanding of the idea of the project. The software is also useful for people with no knowledge of 3D modeling.
8. CATIA
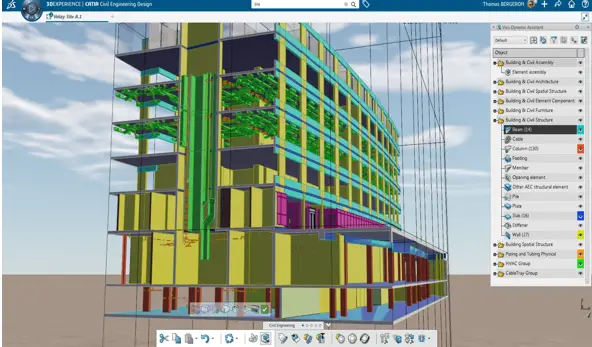
The Catia interface is feasible to learn and highly revered in various industries. The software provides for shortcut keywords for better efficiency. Compared with the complex developing programs, this software offers beneficial 3D tools for modeling and quality performance. With existent BIM functionality, the software helps for the portrayal of the construction designs. It also supports the development of products through conceptualization, engineering, and designing.
9. V-RAY
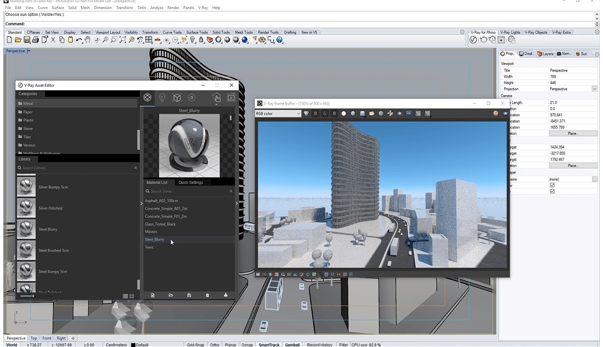
A plug-in software, the users can use V-Ray along with software like ArchiCAD and SketchUp. The software amplifies the 3D project’s realistic view with the addition of extra spark to the designs. V-Ray is ideal software that allows the options of using a palette of colors along with light and shading tools for better effects. The software is also useful for people interested in designing games. Furthermore, the software helps its users to visualize the design’s real outlook and enables numerous tools and instruments that if put to use, may place the client in a visual space.
10. SOLIDWORKS

Mainly for the usage by engineers, Solidworks is a 3D software for modeling purposes that offers the creation of sharp and prompt designs. The software avails its users the options for 3D printing of the model. This software caters to the needs of an architect or engineer in need of aa 3D software. The functionality of Solidworks provides options for a 3D and 2D overview of building designs and other architectural works.



