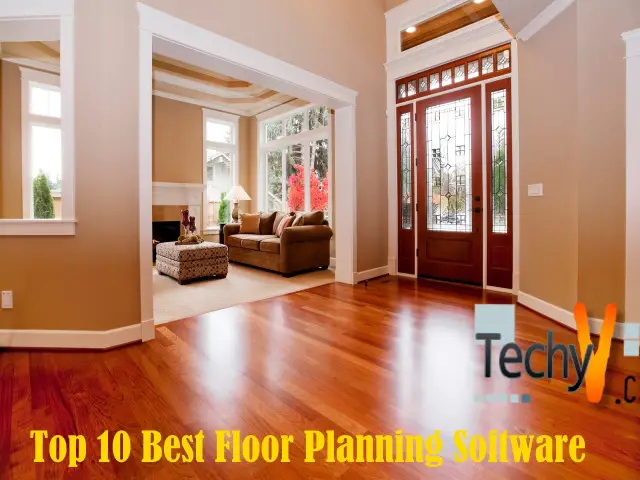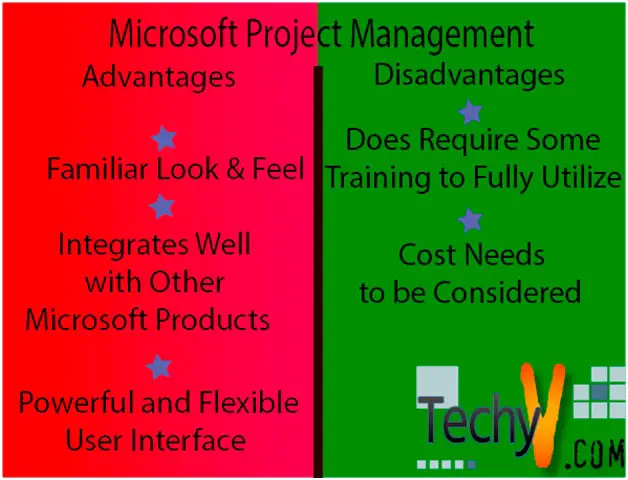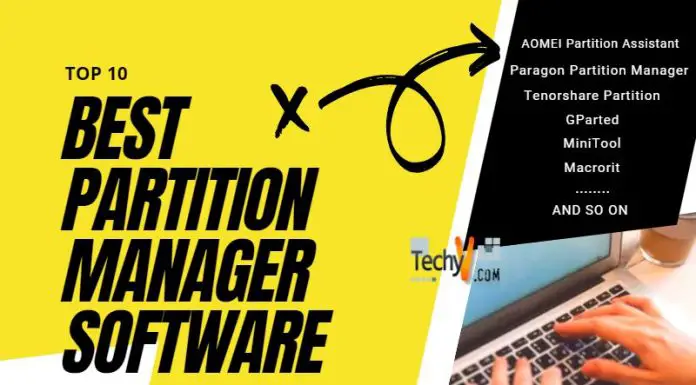With the advancement in technology, there are hundreds of software available in the world for assisting the people. The software help people in their professional as well as personal work. When we talk about making a house, there are hundreds of parameters an individual or an interior designer considers before planning the structure of the house. The most important thing that matters to a person is the floor planning. Floor Planning is an essential part of the process of creating a beautiful home. There are many floor planning software available for the users to plan the structure and look of their floor to enhance the beauty of the house. From among thousands of software in the market, it becomes complex for a person to make a choice and decide one software that would suit best to his needs. However, here is our list for the top ten best software solutions for floor planning.
1. SKETCHUP
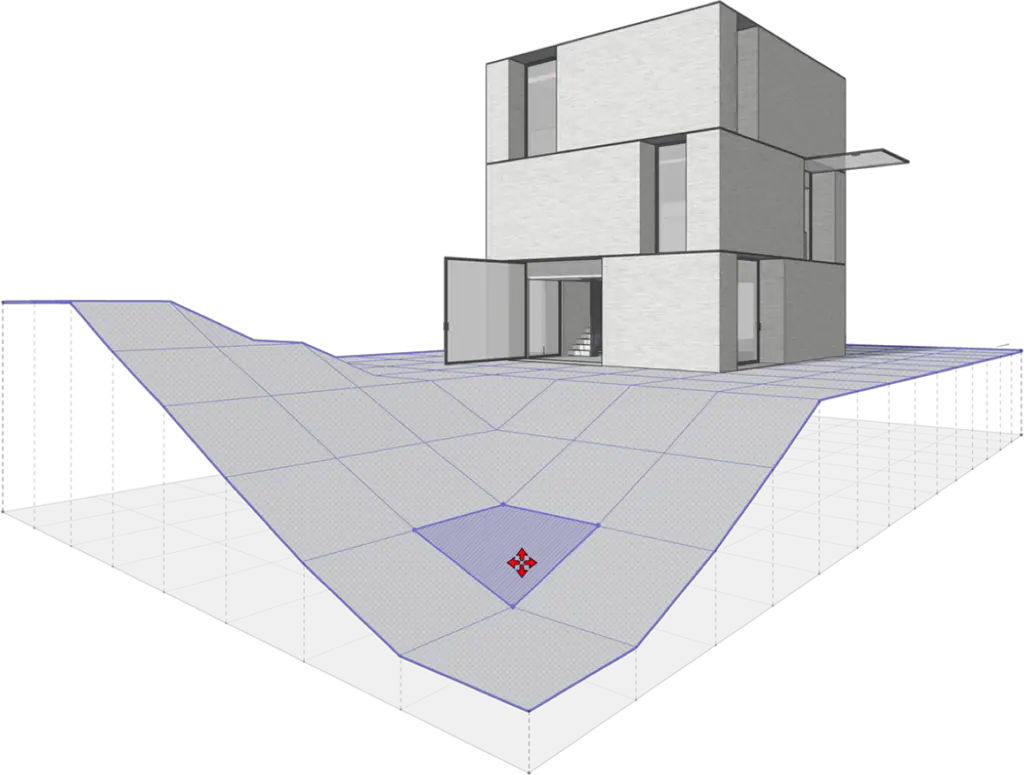
Sketch Up is the most popular and intuitive software solution for users planning to design their floors in the most beautiful layout. The software is easy to use and helps the users in creating the models in 3 dimensions. The software is flexible and has customizable tools that make it easy for users to viewing the floor plan and visualizing it through the software.
2. AUTOCAD ARCHITECTURE
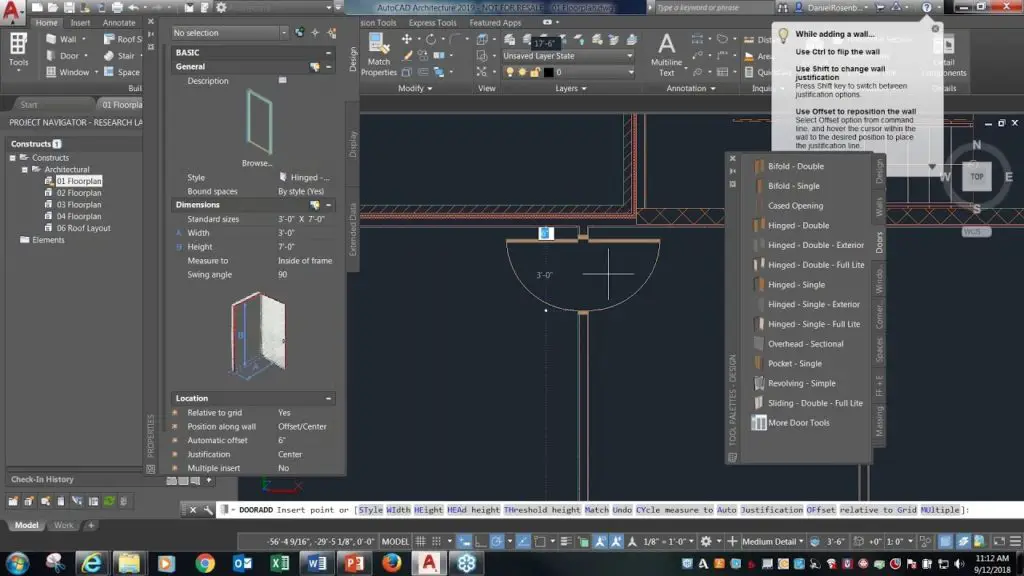
AutoCAD Architecture is the next software solution for floor planning that we are considering in this list of the top ten best software for floor planning. The software is an integrated platform for architects and avails the users to prepare and store the documents along with the designing of the floor plans. Further, the software is a cost-effective program that avails its users to have a free trial for some days for having an experience of the interface.
3. SMARTDRAW
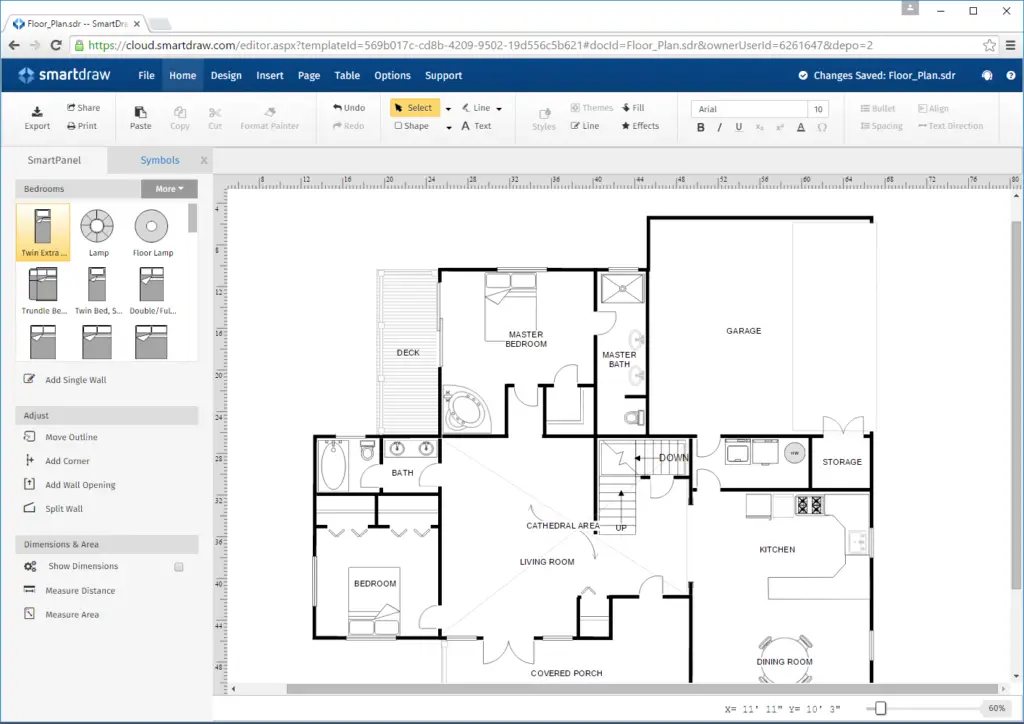
Available with a free trial for the users at any platform, the software Smart Draw is a comprehensive software solution for the users desiring the floor planning of there house. The software helps people in making the structure of the floor with three dimensions and helps them in saving time and money spent in the process of hiring professionals for the same work.
4. FLOORPLANNER
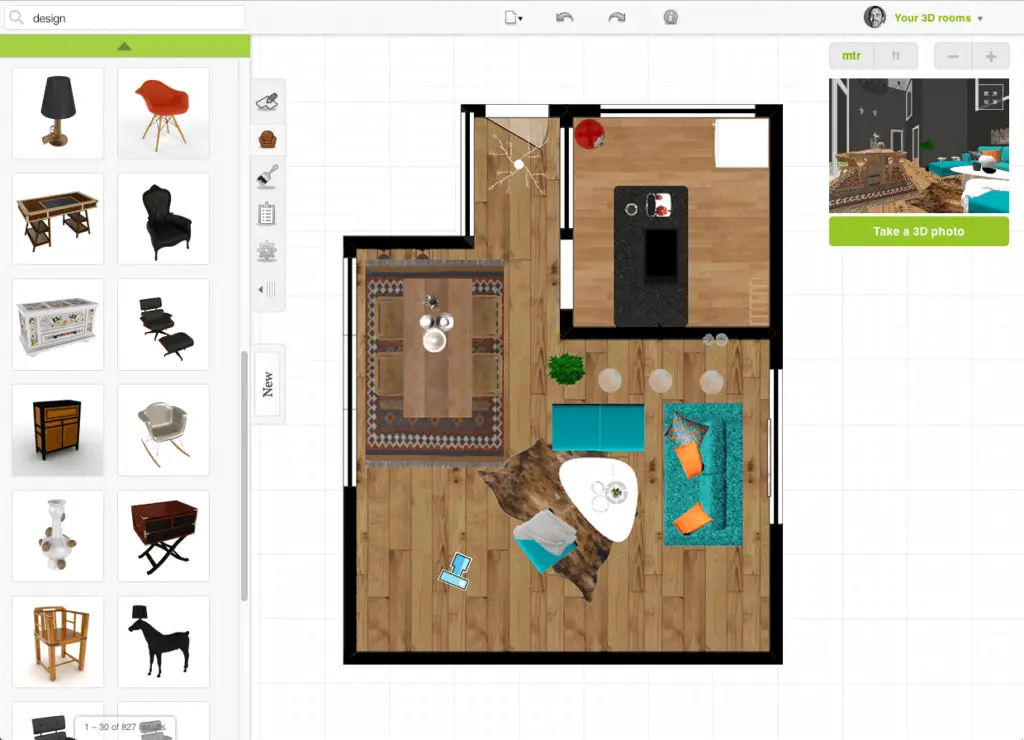
With more than twenty million users around the world, software Floorplanner is a software solution designed especially for architects. The software has numerous designs and templates for floor designing and is in use by the great business houses like Funda and Mediatask. The software has an easy to use software interface and is user-friendly. Further, the software avails its users to create and export their designs.
5. PLANNER 5D
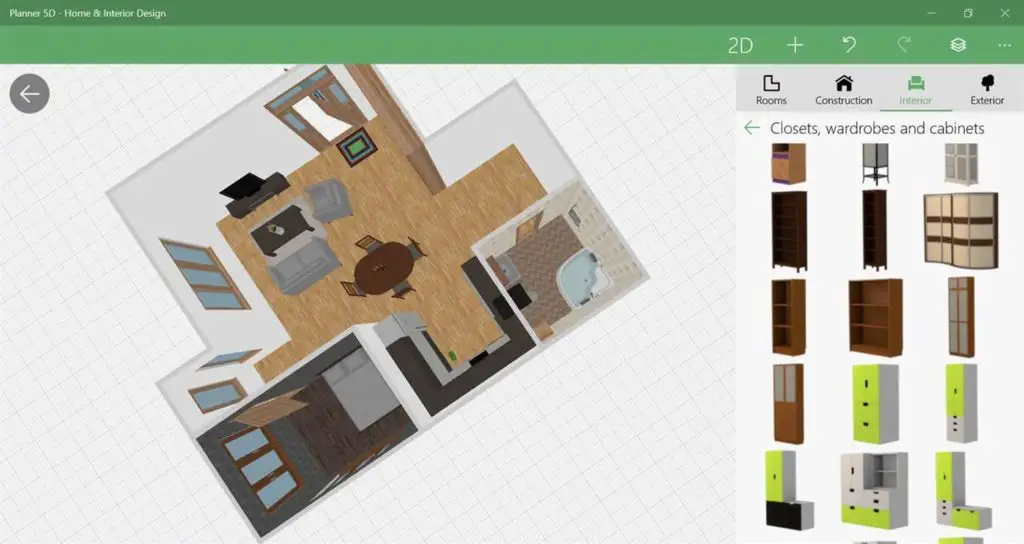
Known for its flexible and easy to use interface, the software Planner 5D is a comprehensive software solution for the users desiring the floor planning of their houses. The software is perfect for users wanting a quick and fast working interface. The software is compatible to work on the iPad, along with the other smartphones.
6. ROOMSKETCHER
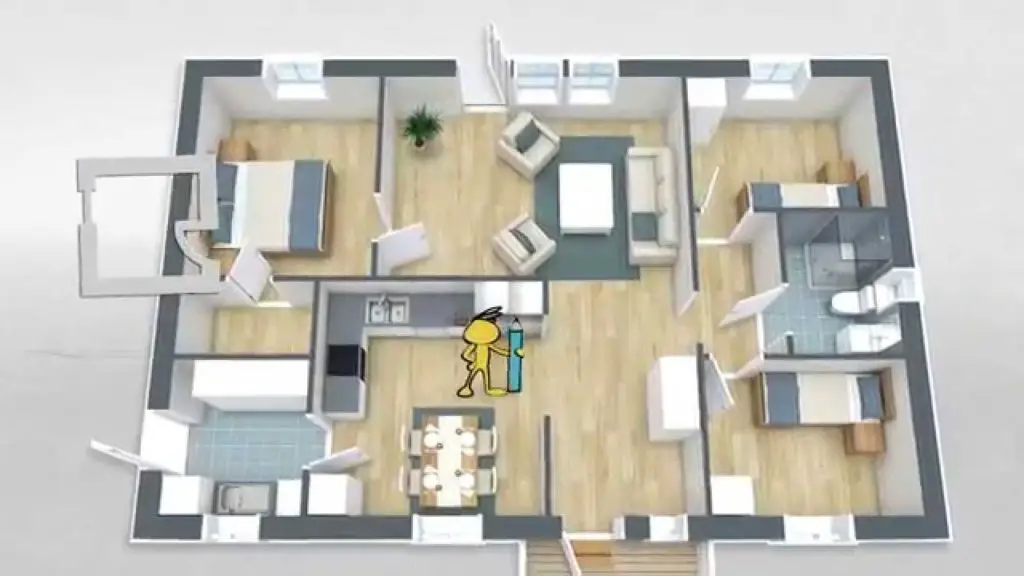
The next software in our list of the top ten software solutions for floor planning management is Room Sketcher. Room Sketcher is a software solution for designing the floor and creating beautiful floor plans. The software is easy to use software suite with extensive features for home designs. Further, there is a wide range of features available to the users for visualizing the floor plans.
7. SWEETHOME 3D
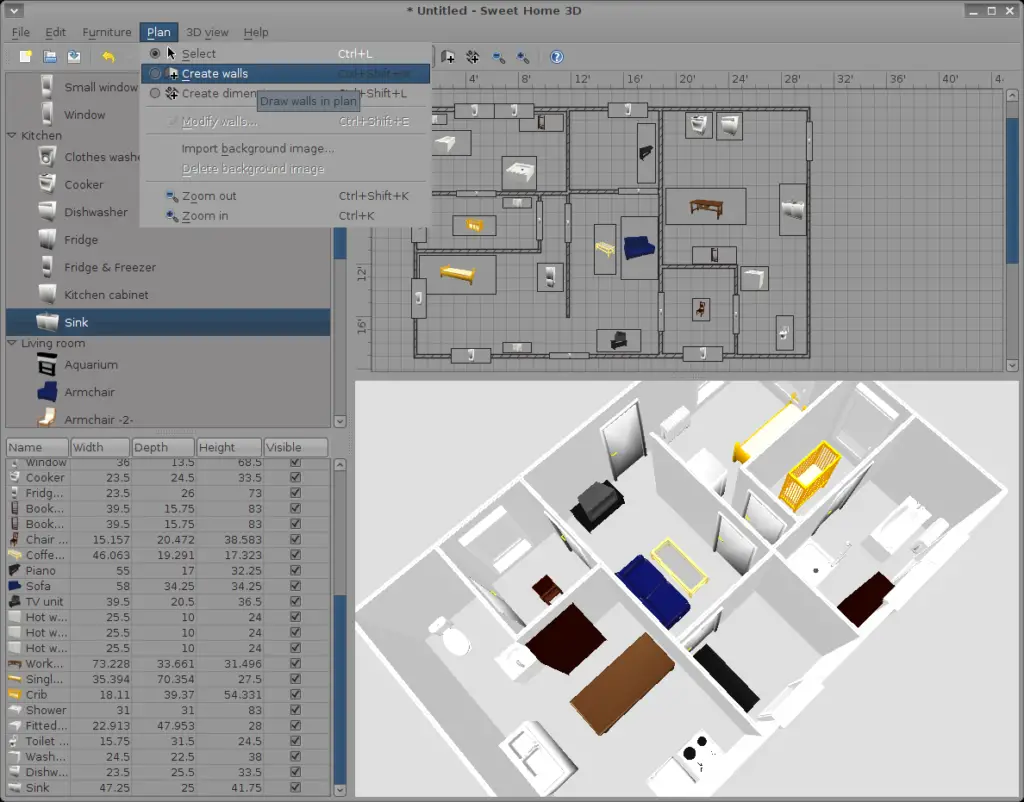
SweetHome 3D is a software solution for people desiring to work on their floor plans with flexible and easy to use floor planning software. The software is an easy tool for users to draw walls. This software helps the users in inserting windows and doors and rearrange the outlook and furniture of the room. Further, the language of the software can be translated into twenty-seven languages.
8. HOMEBYME
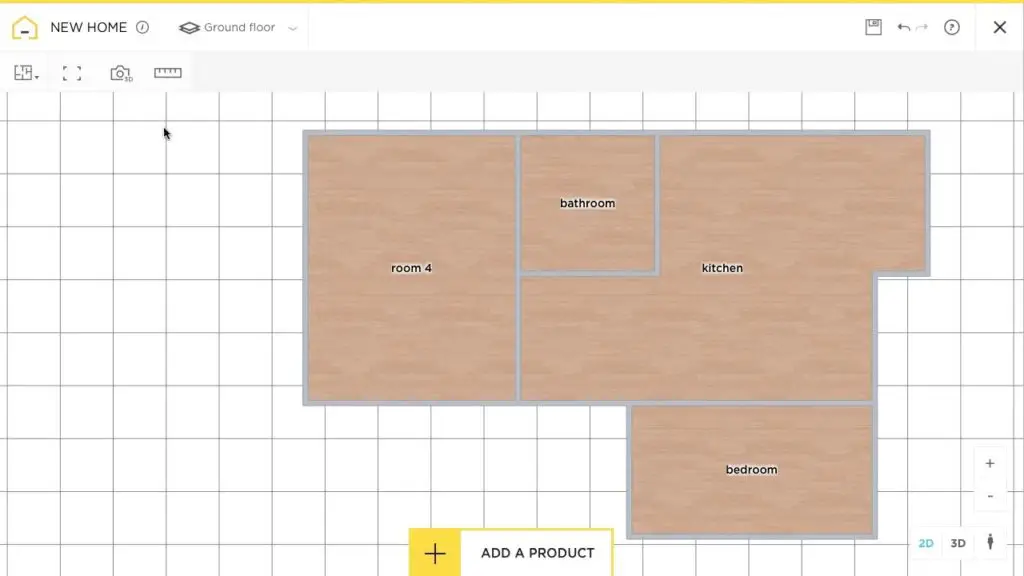
Homebyme is the most recommended software from us to the users wanting to plan their floor of the house. The software Homebyme is a comprehensive software solution that is freely available to the users to install and download. The software helps the users in creating a space where the users can visualize the outlook of their floor. Further, the software is flexible and customizable.
9. ROOMLE
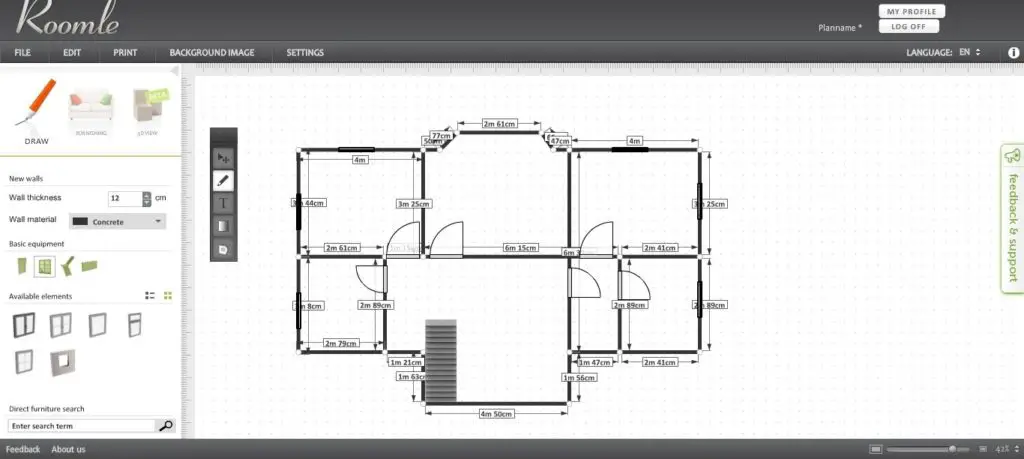
Roomle is another software suite solution for the floor planning of any construction site. The software is suitable for budding architects as well as the experienced professional. The software helps users to work with the web-based application along with the one available on the iOS mobiles. The software has extensive software features for designing, editing, and saving their floor plans.
10. PLANNINGWIZ FLOOR PLANNER
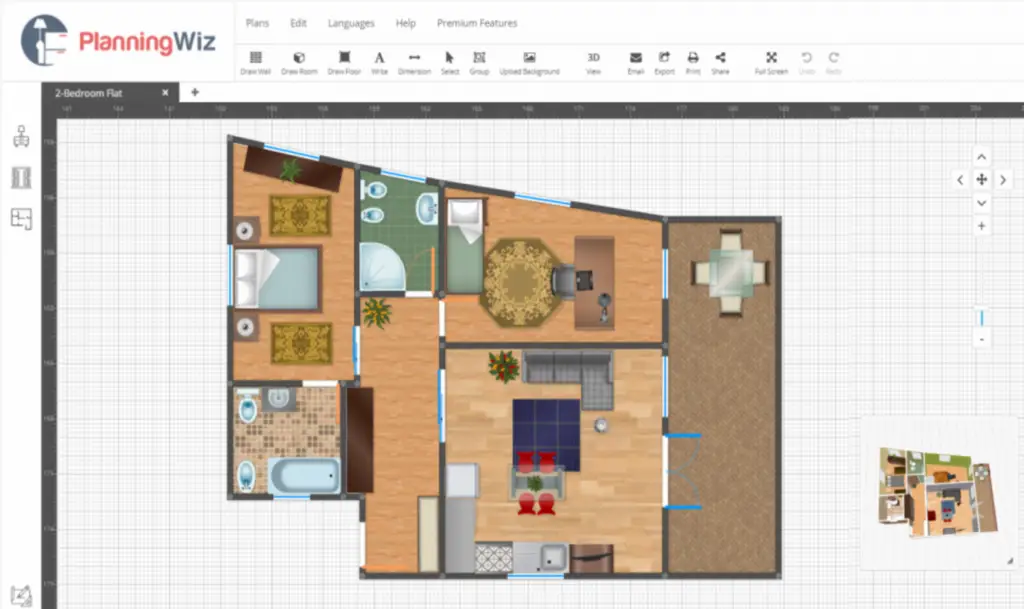
PlanningWiz is a software solution that has remained in the top lists for the floor planning software. The software has an intuitive database system for floor services. This software works on the drag and drop functionality and avails the users with a wide range of software features for using different textures. The software also allows its users to upload and save the pictures.



