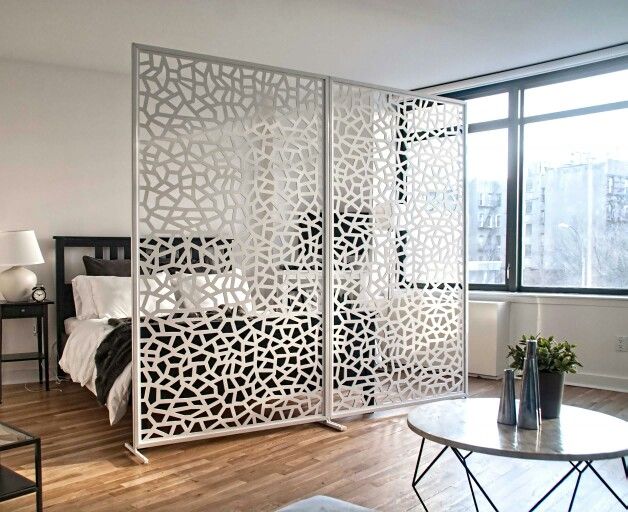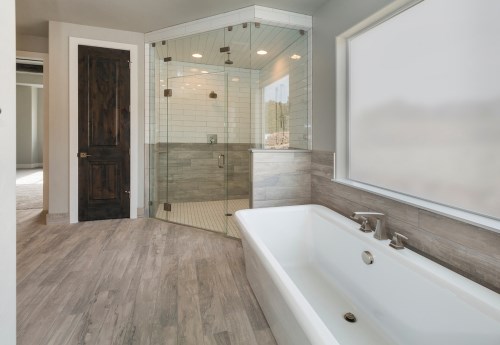We all want a nice-looking and beautiful room, but due to limited space, we are frequently disappointed. You can make magic even if you only have a small amount of space. You only need space, that’s all. There are numerous ideas for transforming your room into a truly amazing space; all it takes is a little imagination, and you are done. If you are still perplexed and unable to think of anything, we have some suggestions for you. We hope this helps, and you will undoubtedly perform miracles.
1. Storage
Fill storage space wisely, figure out things before, and make the most of every inch. A twisting plywood staircase with added shelving at every turn was designed by a London-based architect. We’ll have a staircase and a shelf for storage like this. Normally, the area around the stairwell is closed off with bricks, but have you ever considered using that space?
2. Work Every Angle
Don’t leave a single angle unworked on. This is the ideal work-from-home nook, cut into the small space beneath this new staircase and lit from above by a generous skylight. It’s part of a family home designed by Cambridge-based Mole Architects, which won three RIBA Awards last year, including the main prize for its innovative local housing scheme Marmalade Lane.
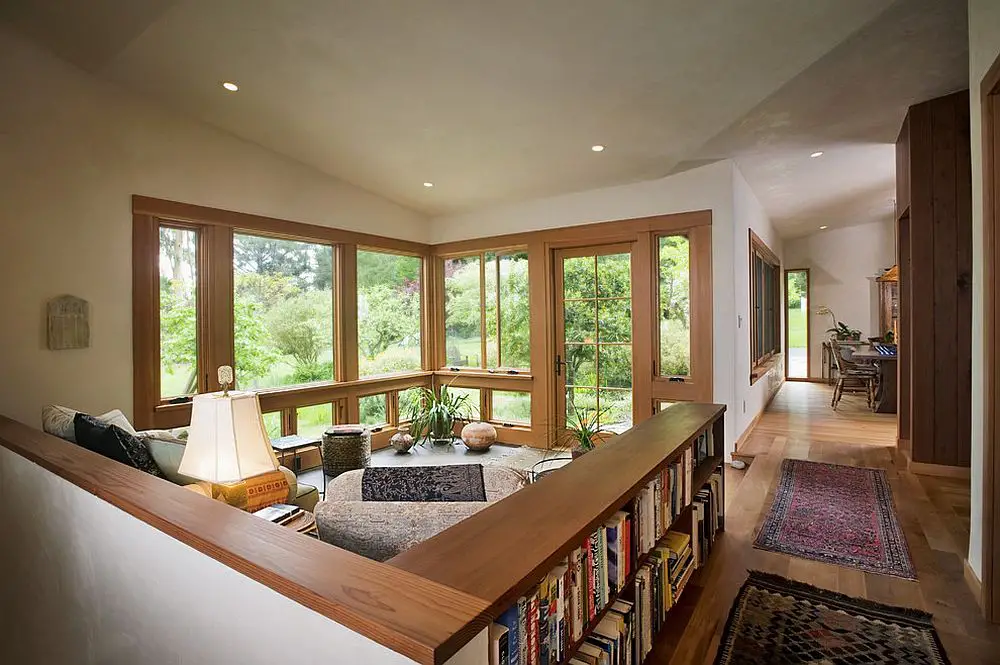
3. Extended Shelf Life
Batiik Studio visually expanded this hallway by transforming one of these small sets of steps into a wide, elongated shelf. The French architecture firm has earned a reputation for ‘unifying spatial constraints to give birth to unique environments,’ in the words of its founder Rebecca Benichou.
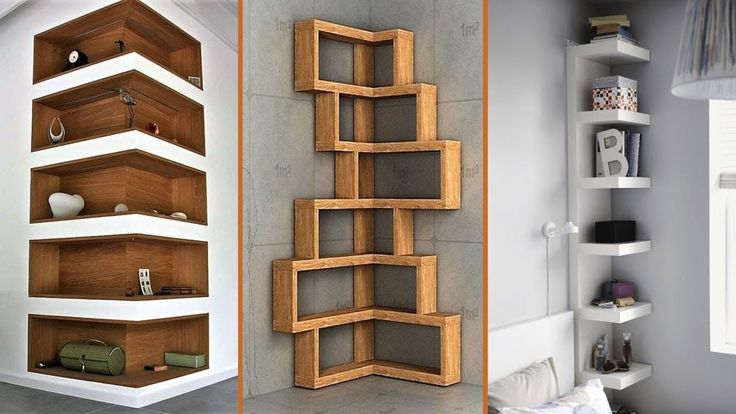
4. Smaller Serving
The bench seating in this small dining area, an extension of the kitchen cabinetry, also serves as storage. The alcove was designed by Australian architect Nicholas Gurney as one of several compact solutions he devised for a modern, 20-square-metre ‘granny flat.’
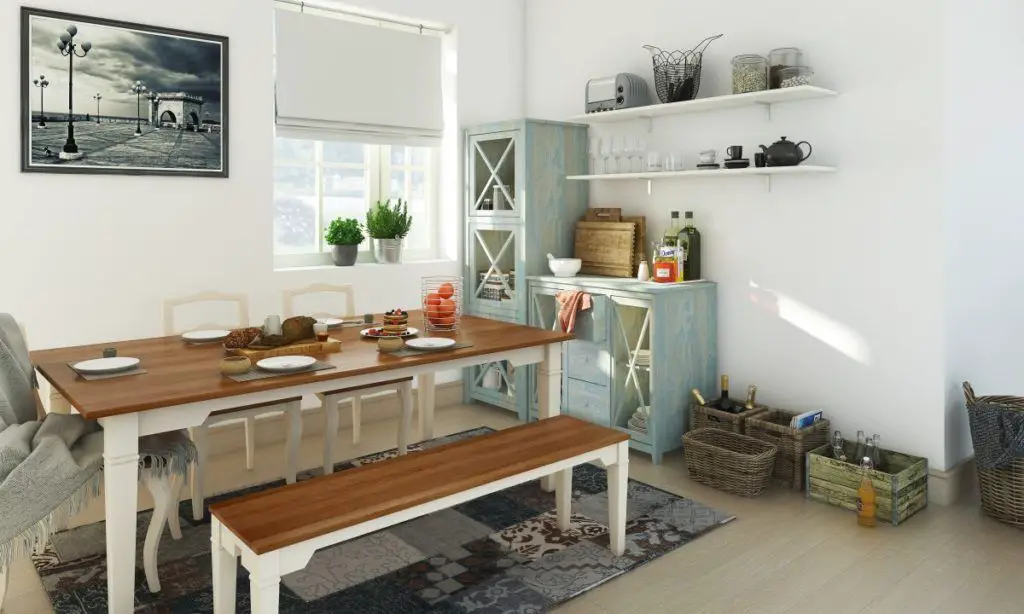
5. Boxing Clever
Building rooms in a box is one of the most inventive architectural trends. This method, if your ceilings are high enough, can create extra floor space and looks incredibly dramatic. The 80-square-metre Loft Ninho, designed by Brazilian architect Nildo José for a design showcase in So Paolo, houses a bedroom and en suite in a sleek, ceramic-tiled cube. Its roof, is accessed via a ladder, provides additional space for an indoor jungle.
6. Galley Quest
Studio in Stuttgart Alexander Fehre brought its daring approach to this London residence, inserting a dining area at the end of a long, slim kitchen. By painting the table and benches and wallpapering the walls and ceiling, what could have been a cramped space has been transformed into a cosy gathering spot.
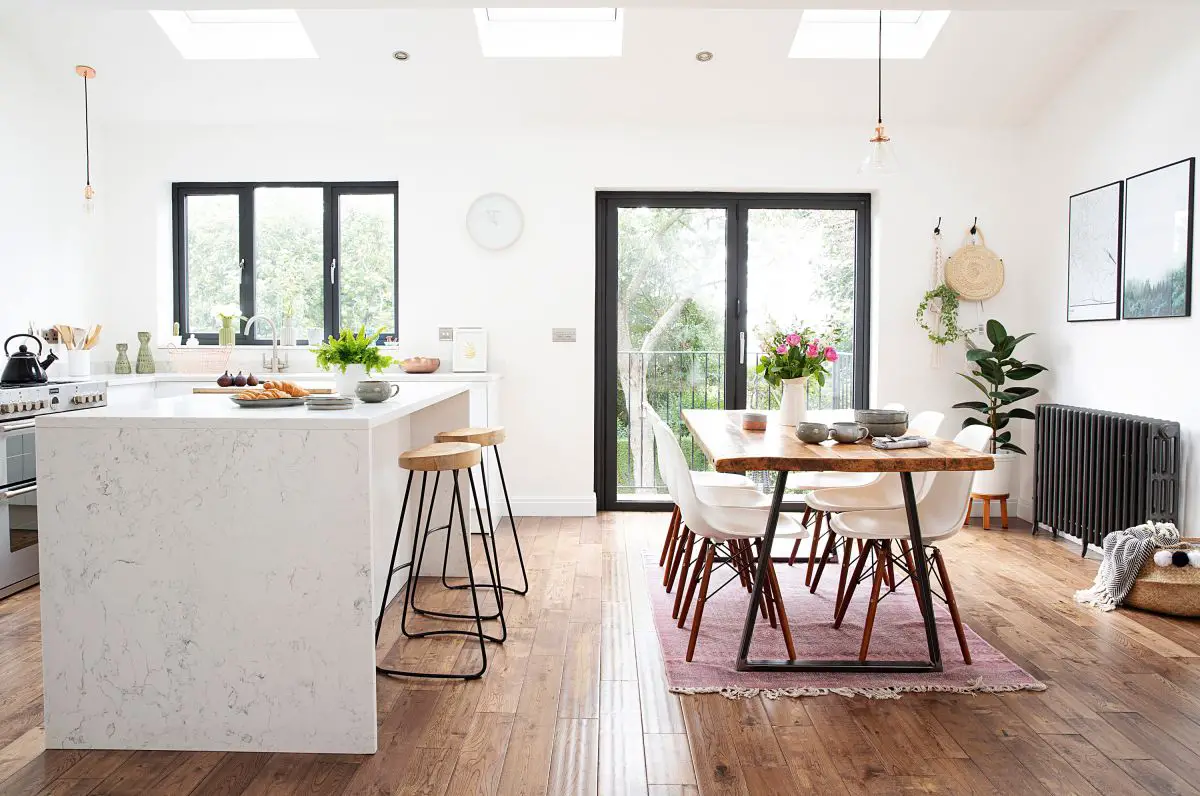
7. Glass Half Full
Taking out walls and maximizing light is one of the oldest tricks for increasing the feeling of space. For those who value privacy in the bathroom, this can be a problem. Quincoces-Drag & Partners used an elegantly simple solution in this home: a dividing wall of fluted glass.
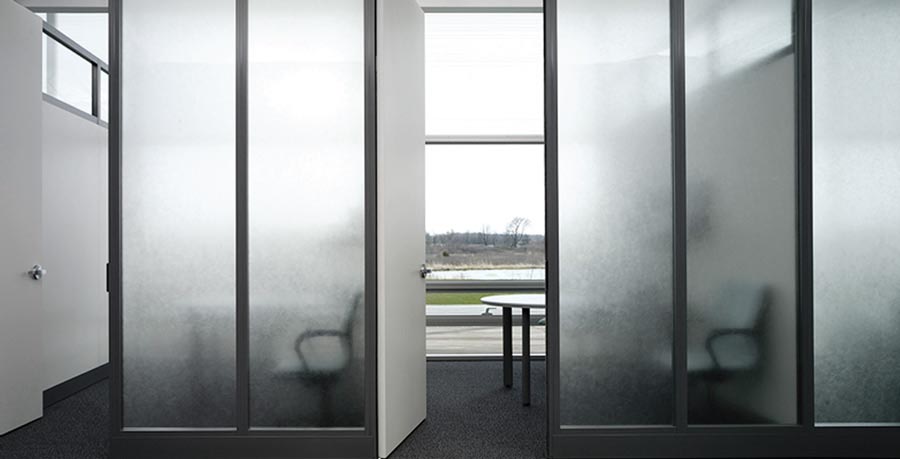
8. Space Capsule
This pod-like shower room is created from a sliver of space in the corner of two rooms. Studio MacLean, a London design firm, has transformed the entrance with an orange oval door and striped mosaic tiling on the inside to emphasize its inventiveness.
9. Head In The Clouds
This is one of the best ideas, by an amazing architect. This home outside of Tokyo, designed by Japanese architecture firm 8 Tenhachi, is an open-plan, industrial space divided up by functional boxes, one of which houses this cosy bedroom. The ladder leads to the children’s room and play area.
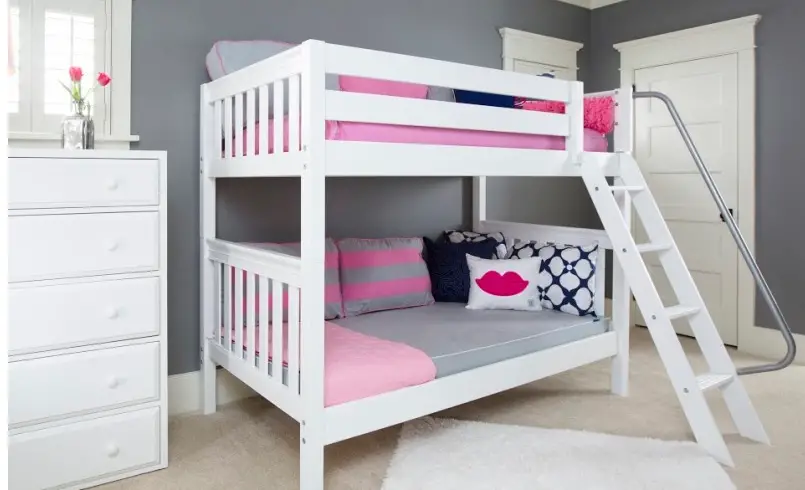
10. The Curtain Call
With fabric dividers that can be pulled out of sight to provide privacy when needed, open-plan layouts make small spaces appear larger. This 33-square-metre home, designed by LifeEdited of New York, demonstrates the founder’s goal of proving that you can ‘live large’ in even the smallest of homes.
