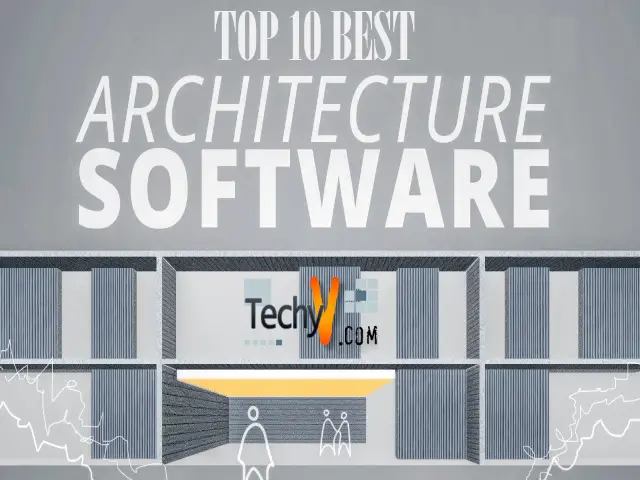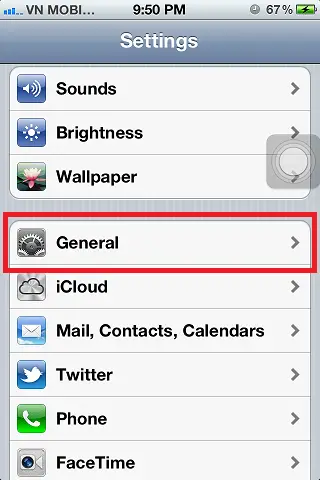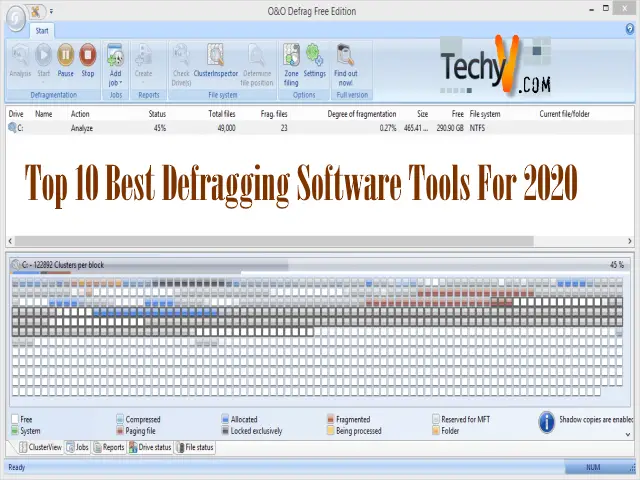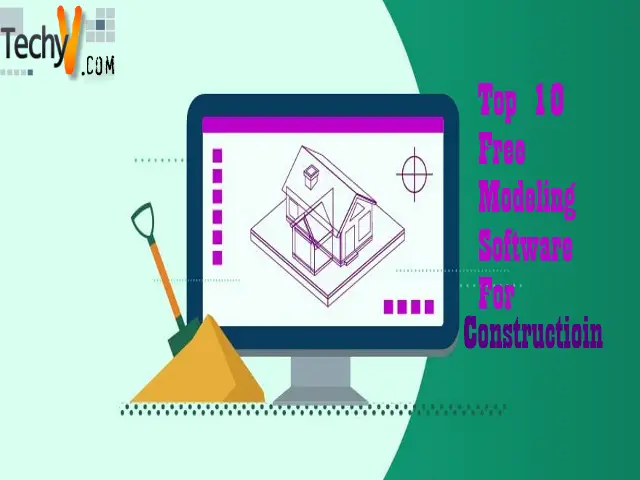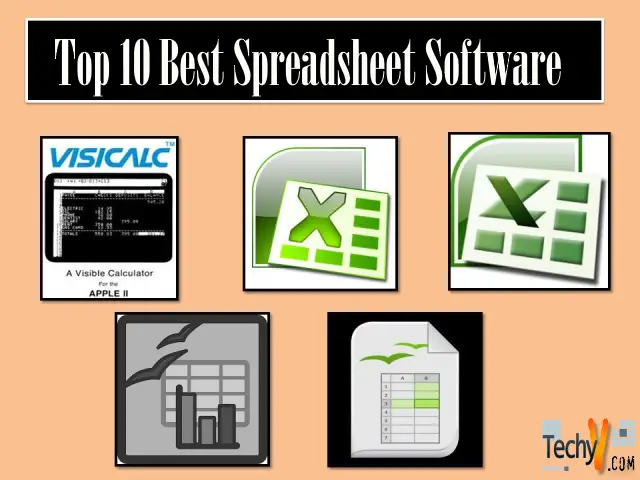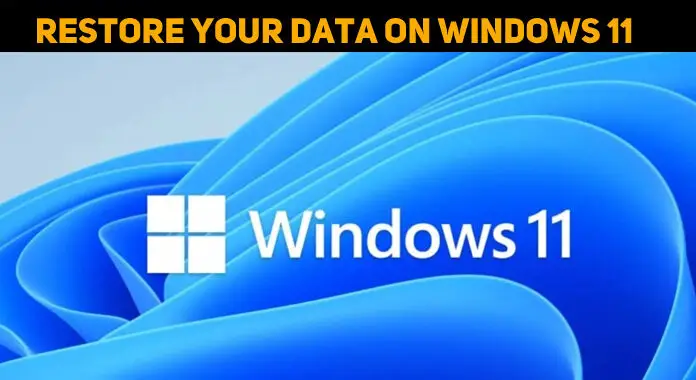An architect is responsible for planning, designing, and supervising the construction of buildings and houses. The architect creates eye-catching and unique designs. An architect is the best person who knows how to efficiently use the given space. In early times of architecture, designs were made on sheets with the help of drafters, pencils, roller scales, etc. Making designs on a sheet of paper is a time-consuming process, and if there is a mistake in the design or you have to change something, you have to start it all over again.
It was a very inefficient and lengthy process. To make the design process fast, and efficient, computer software was developed. With the help of the computer software, the architect can now design very efficiently and can make changes whenever required without starting all over again. This design made with the help of a computer is called Computer-Aided Design of CAD.
There is a bunch of CAD software available in the market with different learning curves. Some are difficult to learn but are very powerful, and some are easy to learn but lack in features and power.
Here is the list of ten best architecture software available in the market.
1. Revit Architecture
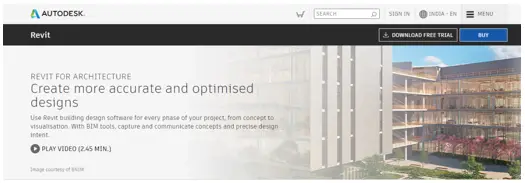
Revit Architecture is a CAD software developed by Autodesk. Revit is a Building Information Modeling software (BIM) used by architects for designing buildings. It is a powerful CAD software specially designed for architects. An architect can plan, manage, edit, and analyze the infrastructure with Revit. Revit Architecture has a steep learning curve but a robust software. Buildings and Infrastructures can be designed with no trouble and effectively once you have gone through a steep learning curve. The design data can be shared with engineers and contractors, which reduces the co-ordination job. Revit Architecture is not free to use; it costs Rs.13,567/month with automatic renewal, Rs.1,07,380/year, and Rs.2,90,380 for two years.
2. Rhino 6
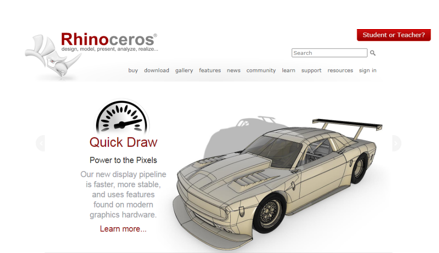
Rhino 6 is a powerful CAD software designed specially curved surfaces. Most CAD software is excellent with a straight line but does not work well with curves. Rhino 6 can handle curved surfaces easily and efficiently. Architects can use this feature to make complex models effortlessly. Rhino 6 is available for both Mac and Windows. It is not free to use; you have to pay for the license, which costs Rs.90,650 one time. Rhino 6 provides features like free-form 3D modeling, high accuracy for designing, prototyping, engineering, analysis, etc. compatibility with a software of various platforms, easy to use, model creation tools, editing features, rendering, drafting, and many more.
3. Sketchup
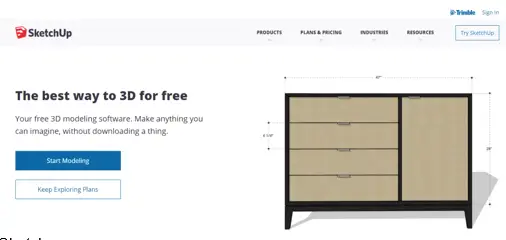
Sketchup is CAD software used for creating buildings and infrastructure designs. Sketchup has a free version for home use. It is an easy to use CAD software so that you don’t have to spend much time learning the interface. You can make both 3D and 2D designs in Sketchup with high accuracy and efficiency. There are various versions available of Sketchup for different purposes. There is a home version for personal use, pro version for professional use. With Sketchup you can store your project on the cloud with up 10GB storage available, you can view your 3D models on your mobile phones with Sketchup viewer app, Sketchup is compatible with popular image formats, so you can import them without any problem, you also add user-generated or manufacturer-produced products in your projects. For personal use, Sketchup Shop costs Rs.8330/year, and Sketchup costs Rs.21000/year. For professionals, use, the Sketchup Studio costs Rs.83,930/year.
4. 3DS Max
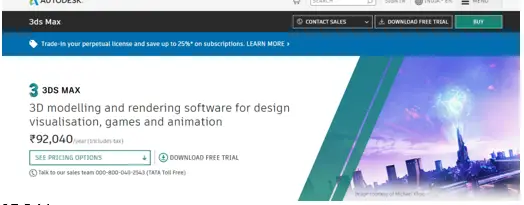
3DS Max is a 3D design software made by Autodesk. It is a strong software as it is used in gaming industries and film making industries for developing stunning environments. Architects also use this software for conceptualization. There are a lot of training modules available for 3DS Max online. You can get a free trial version of 3DS Max, but the full version costs Rs.11,447/month, Rs92,040/year and Rs.2,48,980 for 3years. In 3DS Max, you can create vast worlds for games, make high-quality architecture renders, finely detailed interior, Add VFX, and animate characters. There are a lot of features provided by 3DS Max for different purposes like spline workflow, chamfer modifier, etc. for modeling and texturing, character animation and rigging tools, particle flow effects, motion paths, etc. for animation and many more.
5. AutoCAD
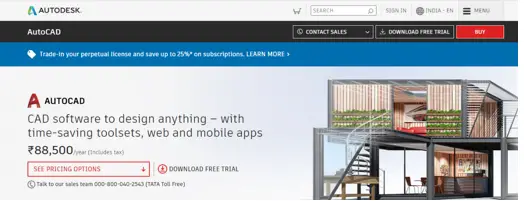
AutoCAD is another CAD software developed by Autodesk. AutoCAD is an old CAD software with many new features for designing buildings and infrastructures. However, this software is used by students and some architects. AutoCAD is great for 2D drawings and creates precise drawings for architectural designs. You can download the free trial from the website, but the license costs Rs.11,023/month, Rs.88,500/year and Rs.2,39,540 for 3years. AutoCAD provides features like Drawing history, Xref compares, blocks pallets, performance enhancement, cloud storage connectivity, tools for drawing 2D and 3D, and many more.
6. ArchiCAD
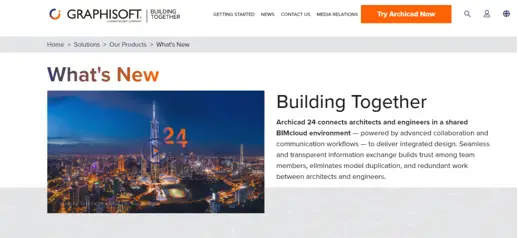
ArchiCAD is a BIM software used by architects to design buildings and infrastructures. ArchiCAD allows you to create 2D and 3D models, conceptualize, and building modeling with the complete set of tools required for architecture. You can conceptualize designs with high quality and photorealistic renders. There is a wide range of tools that will help you to design the infrastructure and also the interior accurately. ArchiCAD has features like modeling, visualization, data and model exchange, goodies and add-ons, files and project management, team collaboration, documentation, many more. You can download the free trial from the website.
7. Civil 3D
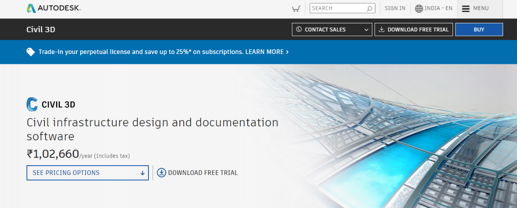
Civil 3D is a civil engineering software with BIM developed by Autodesk. Civil 3D is the 4th CAD software developed by Autodesk, which can be used for architecture. Civil 3D provides features like surface modeling, site & survey, corridor modeling, storm and sanitary, plan production and documentation, and interoperability. You can connect Civil 3D to Revit architecture to complete your models with the additional tools and features. There are various tools provided by Civil 3D like Dynamo for Civil 3D, collaboration for Civil 3D, bridge design, pressure network, etc. You can get the free trial from the website, for long usage you have to buy the license which costs Rs.12,719/month, Rs.1,02,660/year, and Rs2,77,300 for 3 years.
8. Chief Architect
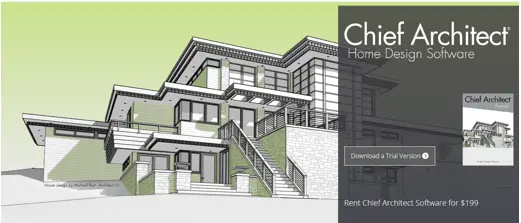
Chief Architect is an architecture software for home design. You can design homes, interior, kitchen, and bath with the help of automated building tools. You can easily create elevations, construction drawings, CAD details, and 3D models. Chief Architect is not free to use; the license costs Rs.1,67,720/year. The Chief architect provides two types of software premier and interior. The premier version is used for complete residential and commercial design from inside-out. The interior edition deals with the interior of the residence or commercial building like bathroom, kitchen, etc. Both the products contain 2D and 3D design, elevation, 3D visualization, cross-sections, and construction drawing tools. You can rent this software for Rs.14000/month.
9. CATIA
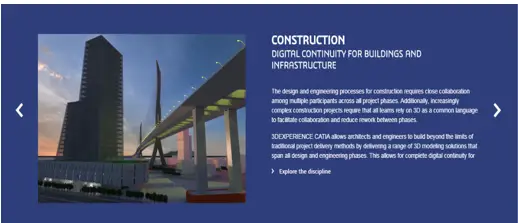
CATIA is multi-suit software used for CAD, CAM, CAE, PLM, and 3D. CATIA is developed by the French company Dassault Systems. Mechanical engineers, aerospace engineers, automobile engineers, systems engineers, etc are using CATIA. It is very effective CAD software that is used by the majority of industries for development, analysis, and manufacturing. You can create highly accurate 3D models. CATIA difficult to learn because of the wide variety of tools and features and has a steep learning curve. CATIA is not free to use, the license cost depends on the configuration; if you are buying complete CATIA 3DEperience then it will cost Rs.7,84,000 and Rs.3,15,000/year. CATIA is expensive software, but provide great flexibility in the development of infrastructure.
10. Vectorworks
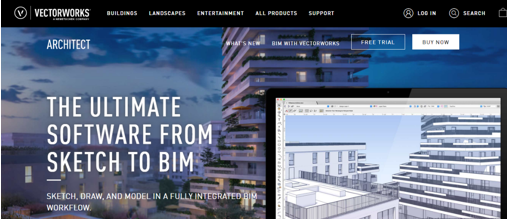
Vectorworks is an architecture software that can design buildings and infrastructures. You can create 2D drawings, 3D models, conceptualize, and render in high quality. Vectorworks is a BIM software. Create highly precise drawings and 3D models in Vectorworks. There are a collection of products available to use, with these products you can design, sketch, and draw a complete BIM integrated model, you can design and plan landscapes, design entertainment halls, etc. The architect product costs Rs.10,710/month and Rs.2,60,050/year with maintenance.



